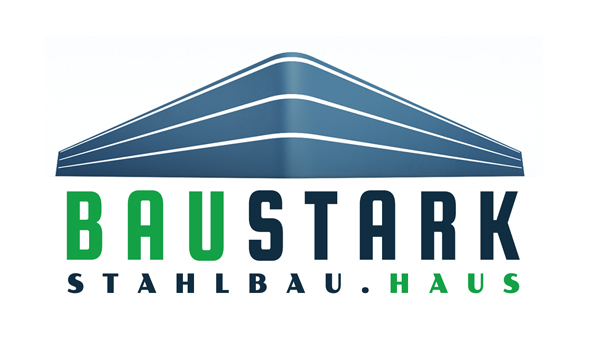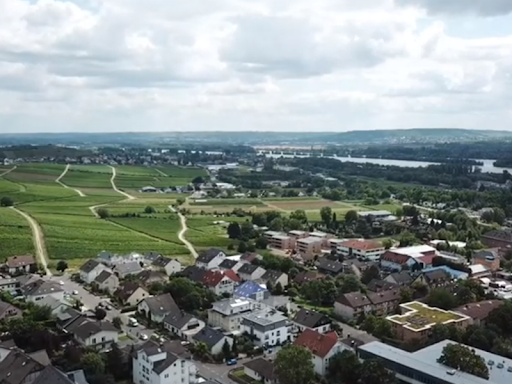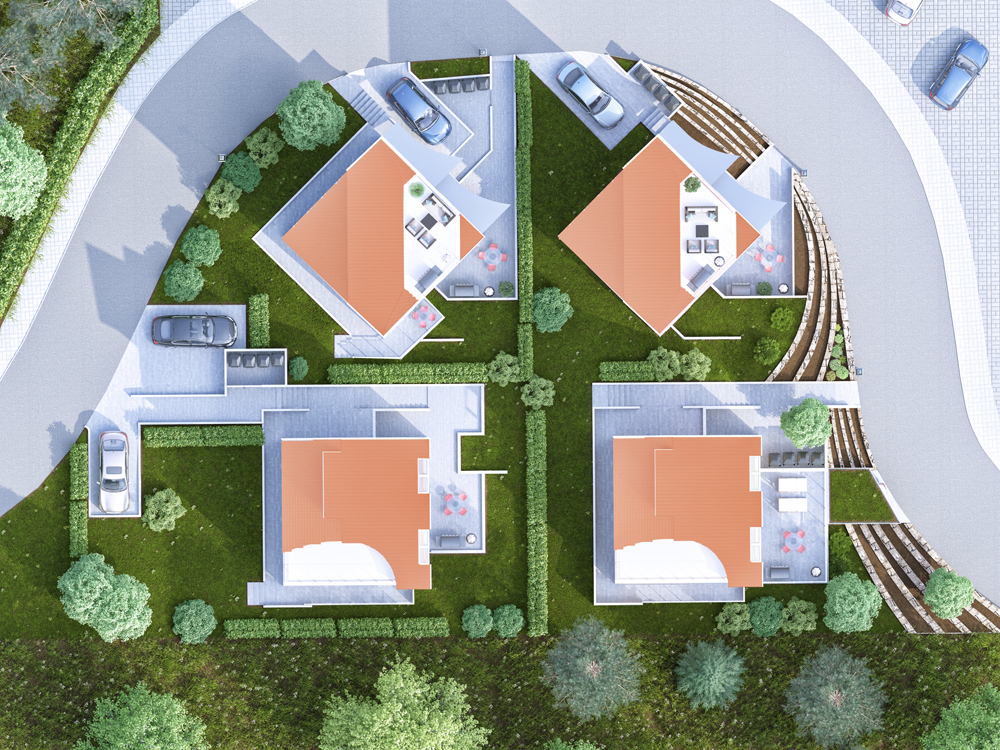
UPPER FAMILY HOUSE IN WIESBADEN

The first module was placed on the roof. The preparatory work `` Dismantle the existing roof '' and `` Prepare the assembly frame for the modules '' were completed the day before.

The garden-side view of the first module with 3 large dormers.

The second module is still on the low-loader at the end of the first day. The preliminary work on the mounting frame was corrected in the morning and prevented assembly in a single day.

The second module a few hours later now also on the roof

At the end of the third day, the first sparkling wine and wine flowed on the roof terrace. The clients as well as all those involved are happy that everything was done without serious problems and are enthusiastic about the breathtaking new view on the roof terrace over all of Wiesbaden to Mainz and beyond ...



